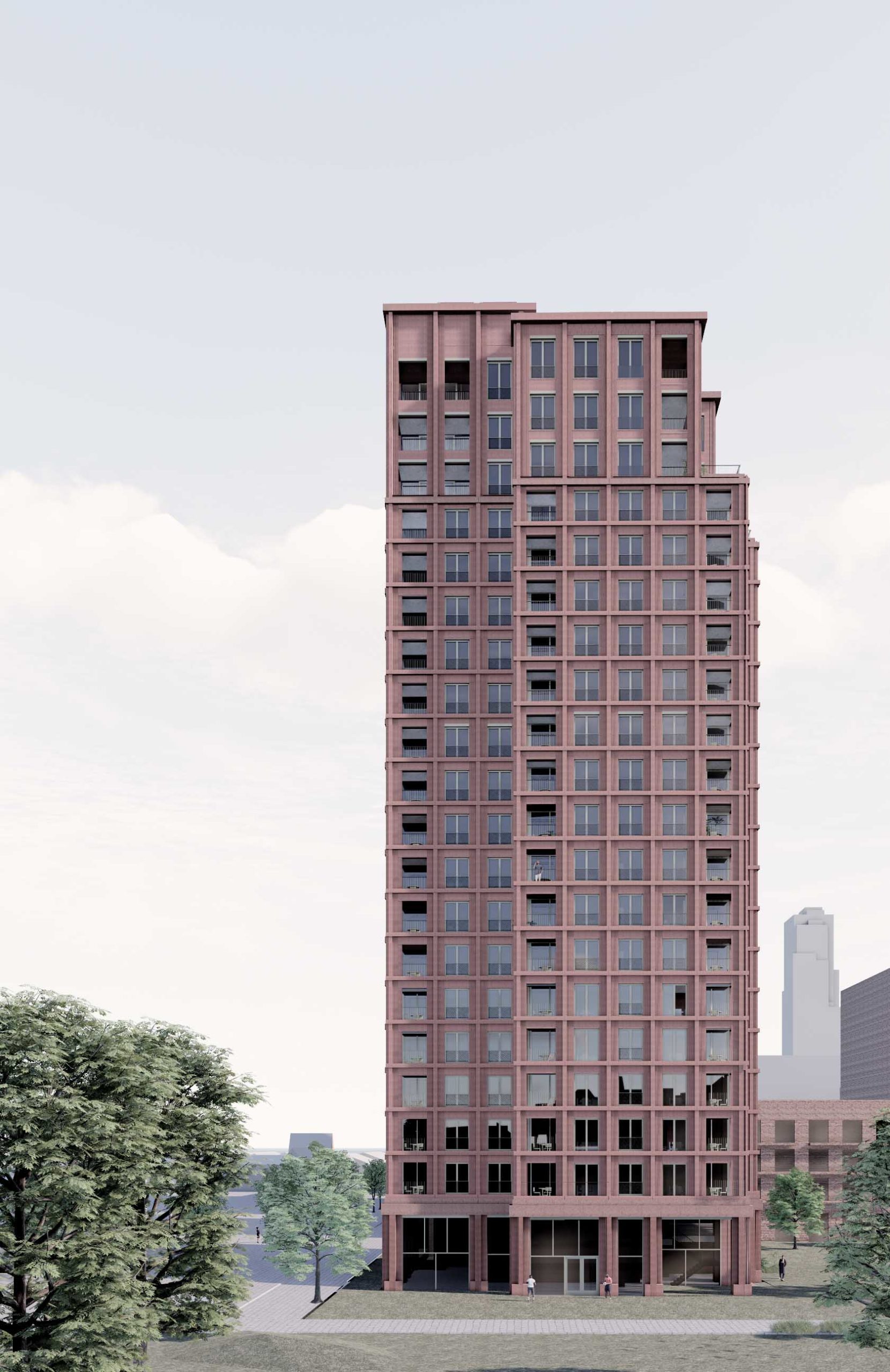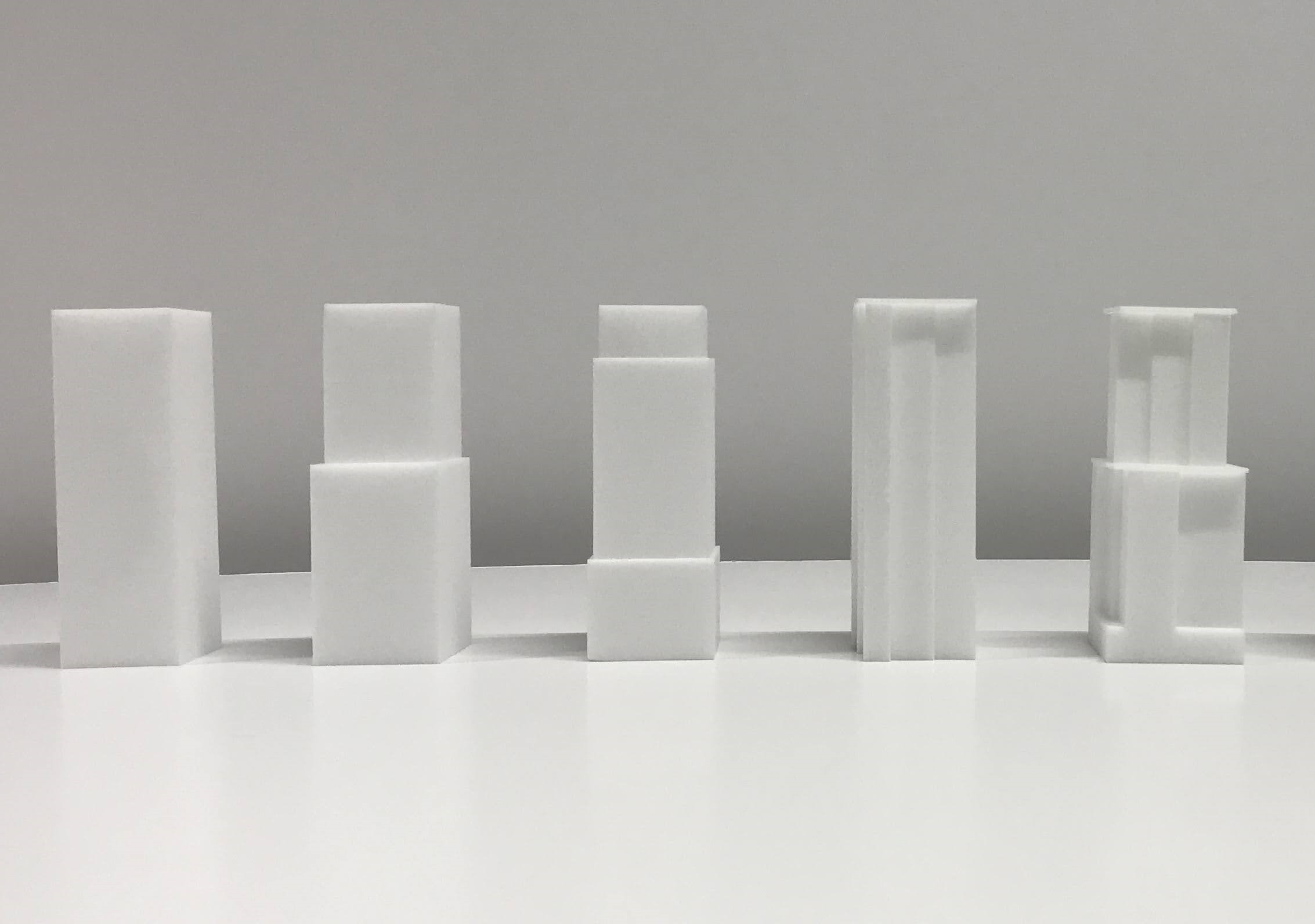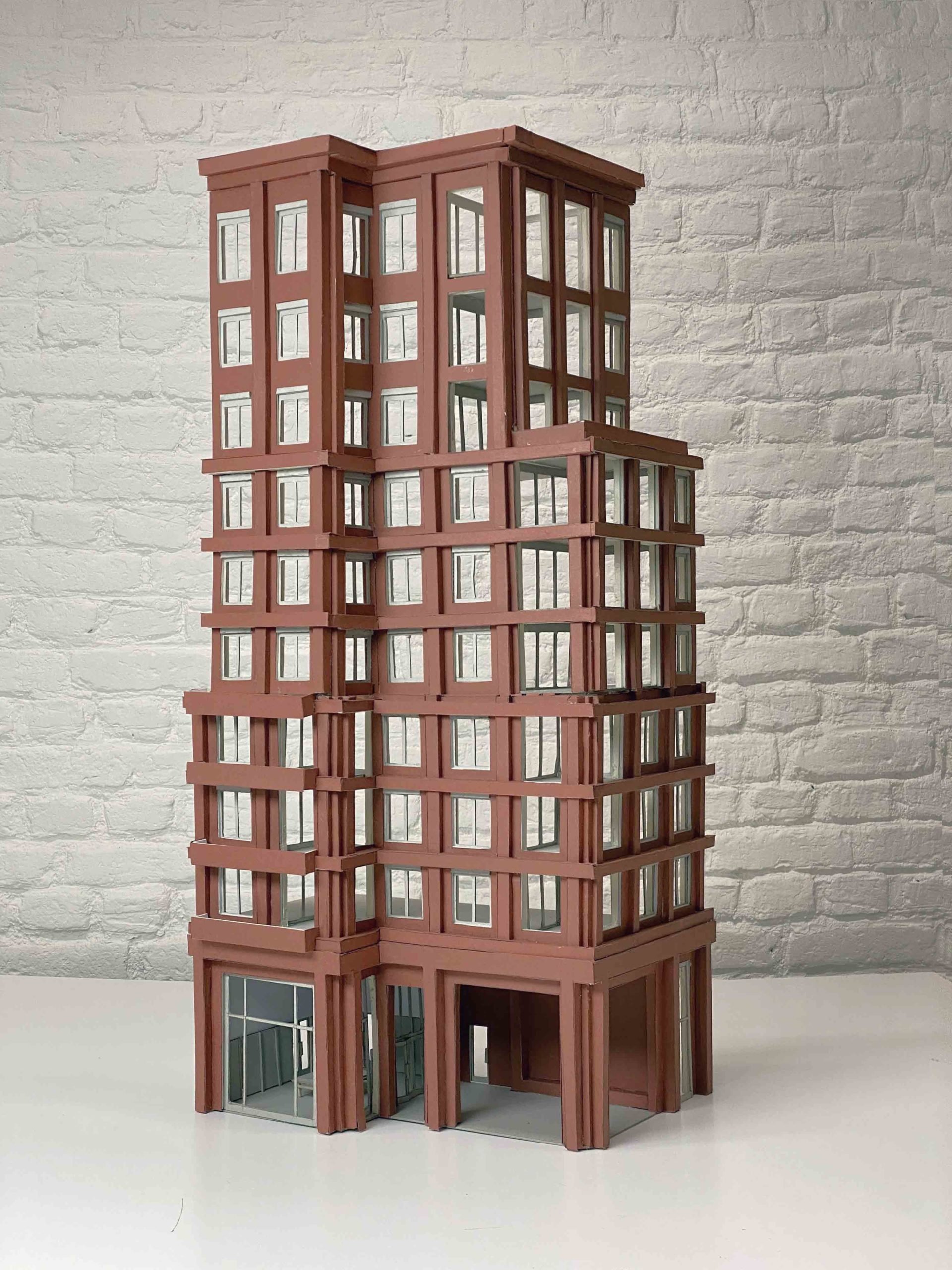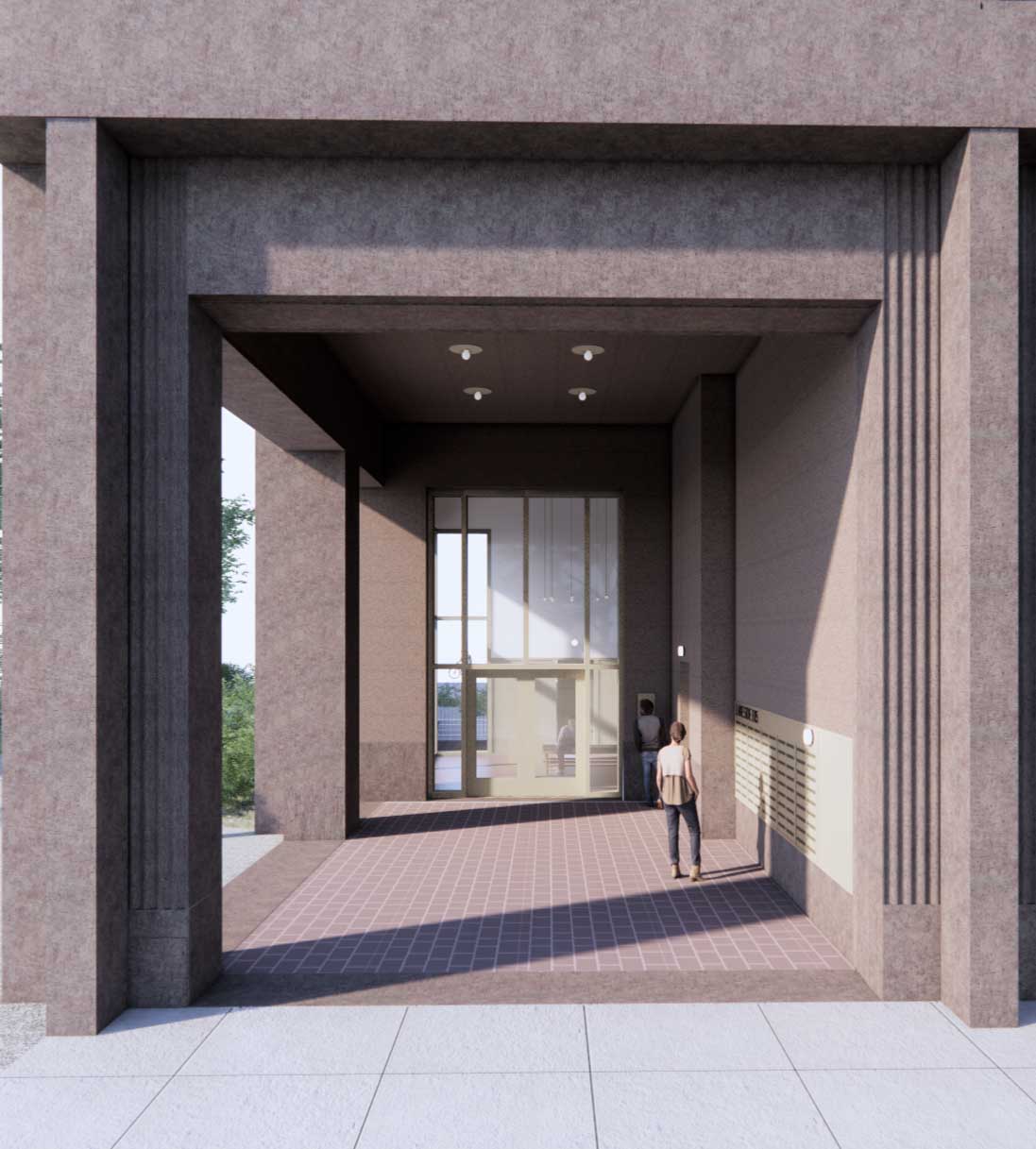WHO IS HUB
Hub is an office for architecture and urban design. Founded in 2004, we have since then built up a solid reputation with a broad portfolio of complex projects. Our team is 45 people strong and shares the ambition to have a positive impact on the built environment. We believe in the idea of ‘intelligent’ space and strive to form it in the answers we provide. In the past 20 years we had the opportunity to work on several ambitious residential projects that redefine the city fabric by embracing the domestic quality of one’s house.
Which building did you design ?
B15, the park tower, a high-rise housing building at the border of the Tour & Taxis park. A first Lake Side realization as a steppingstone between the Park Lane and Lake Side development.
Frontal view west façade

What have been your inspiration sources ?
We have put ourselves to the task to imagine what living could in a newfound part of the city as a place to be called home in proximity to the Brussels city center with exciting views and a foot in the park. The building finds itself as a freestanding figure with an unhindered view till the famous Atomium and both Park Lane and the Gare Maritime. The dark red tone of the building underlines the high standing residential quality of the building and refers to the existing historical brick buildings on the site.
In order to establish a suitable relationship between the building and its surroundings, and to make the building relate to the human scale, we divided the building in three parts: base – body – crown. A public program will be housed on the double high ground floor: the base. The body is where we find most of the apartments. Here the façade acts as an interface between the private interior and the direct surroundings. The robust façade takes this role, it consists out of grid that gives structure to the façade and lets shadows change the appearance throughout the day. At the top floors – the crown – the penthouses are located. They have large balconies with breathtaking views. Here, the façade has a more vertical appearance.
« Park Lane is an ambitious new complement to the Tour & Taxis enigma, with an incredible mix of public space, city life, built heritage and a contemporary living and working environment. The building we designed is a corner piece connecting the lakes to the park and the domestic to the urban. »
What would you consider your « stamp » ?
We wanted to permanently anchor living quality in the architecture of the building. We wanted to make sure every apartment in the building has a twofold perspective and corner quality. This makes sure there is a diversity in views and sunshine throughout the day. We achieved that by giving the façades a setback on every orientation.
How was the collaboration till now with the other partners around the table?
We enjoyed the collective and critical design process that was hosted and led by Nextensa for the development. The ambition and care for the extraordinary character of the Tour & Taxis site forms a strong bond. Since the beginning all partners realized that this is not just another neighborhood in Brussels. Every contribution to this masterplan needs to be benchmarked in relation to this vibrant and sustainable city quarter.
Park Lane is an ambitious new complement to the Tour & Taxis enigma, with an incredible mix of public space, city life, built heritage and a contemporary living and working environment. The building we designed is a corner piece connecting the lakes to the park and the domestic to the urban.
Maquette: model study

Maquette: first ideas façade

Covered entrance Anna Boch


