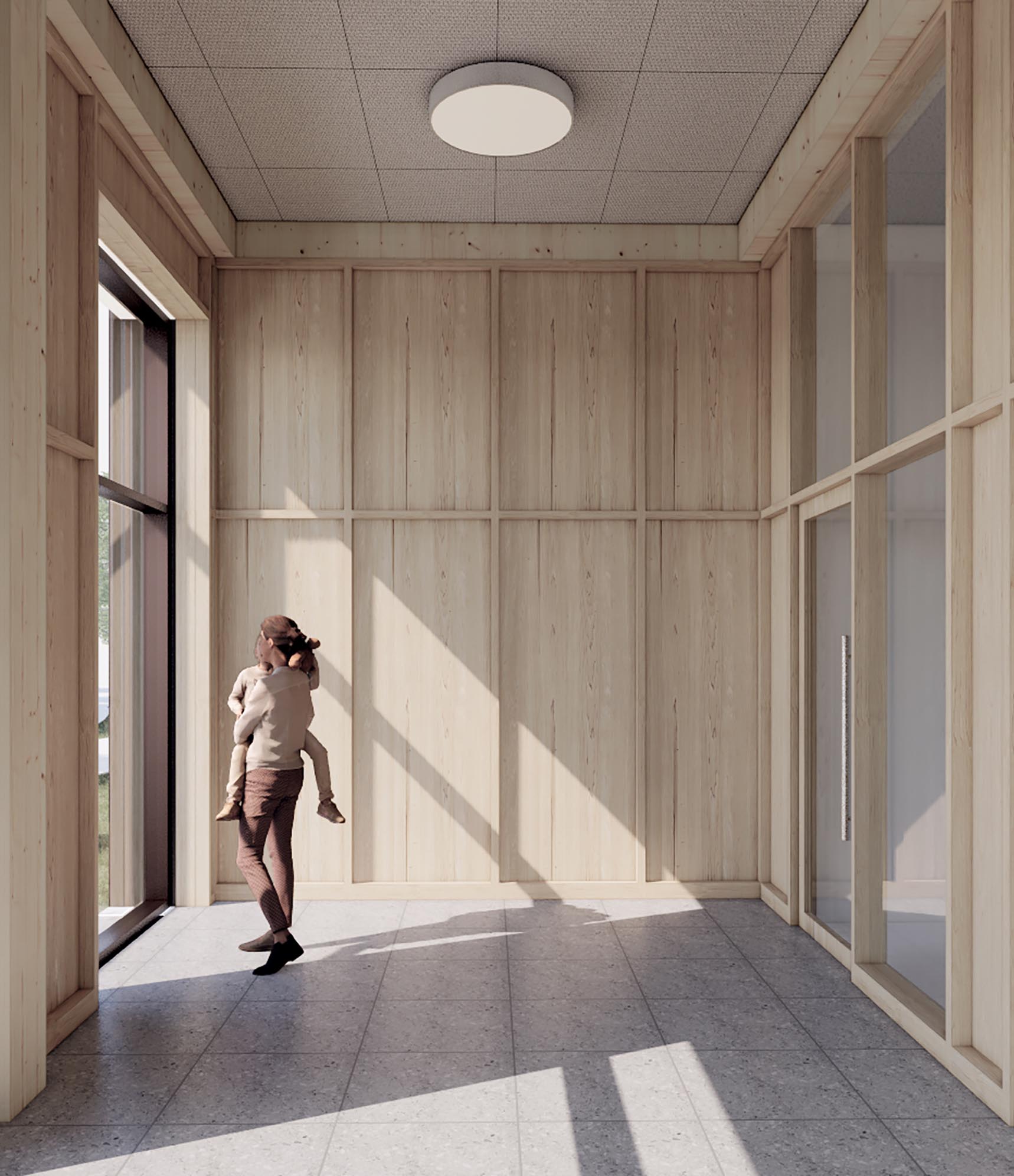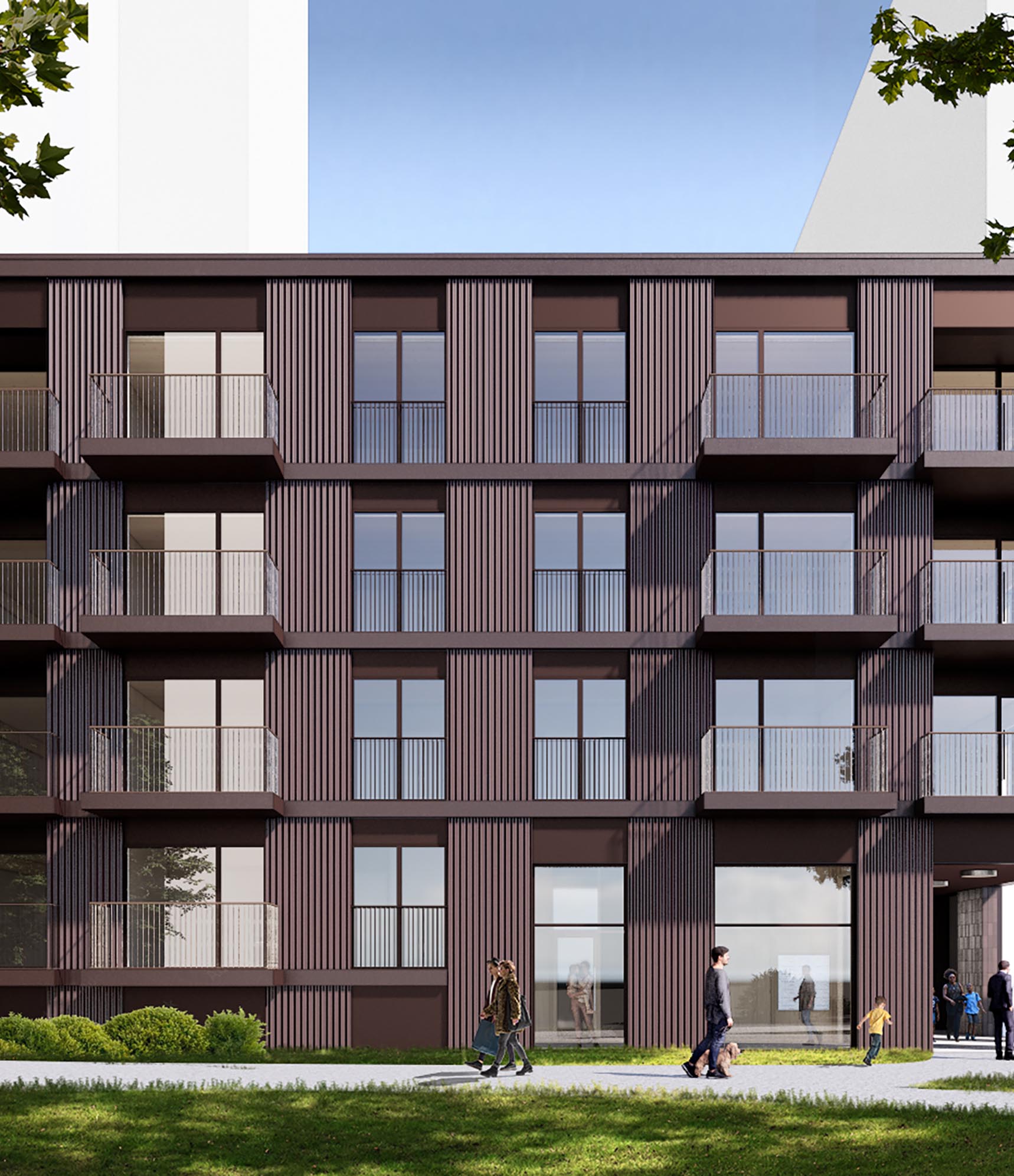ABOUT EFFEKT
EFFEKT is a research-based design studio working at the intersection of Architecture, Urbanism, Landscape, and R&D. The studio is based in Copenhagen and uses holistic design solutions with the aim of creating lasting social, economic, and environmental change to the benefit of people and the planet. The studio was established in 2007 and employs 50 designers, thinkers, and builders under the creative leadership of the two founders, Tue Hesselberg Foged, and Sinus Lynge. EFFEKT has made its mark on the international architecture scene with several award-winning projects, such as the 45-meter-high Forest Tower in Gisselfeld Kloster’s forest and GAME Streetmekka Viborg, an old wind turbine factory converted into a sports and cultural center. Recently, Living Places Copenhagen was inaugurated, a concept holding the lowest CO2 emissions in Denmark, demonstrating that we do not have to wait for future technology to build more sustainably.
FIVE BUILDINGS
As part of the redevelopment of Tour and Taxis, EFFEKT has designed five of the 15 buildings in the Lakeside Courtyard. These buildings vary in size, with the smallest being B10, which covers 1800 m² and consists of four floors, while the largest is B13, which covers 4800 m² and spans across 13 floors. Our design includes a wide range of housing options, from affordable housing to exclusive residences, promoting a diverse social structure in the development.
SOURCES OF INSPIRATION
EFFEKT’s building design has been strongly inspired by the Lakeside masterplan, as well as the historical architecture of the Gare Maritime and the Brussels city fabric. Our approach revolves around a dialogue with the rest of the Lake Side buildings, with a focus on identifying each building’s unique urban role. This process has led us to craft specific designs for each, aiming for a cohesive and harmonious whole.
B03
Building B03, is a 12-floor high-rise building. The program is predominantly residential, with a total of 23 affordable apartments, and it also includes a commercial space at the ground floor facing the street. B03’s design is characterized by its simplicity and elegance, achieved by expressing its structural grid system. The grid is formed by the combination of two architectural elements, a horizontal slab edge reveal, that marks the vertical rhythm of the floors and a vertical column element. This provides a tectonic quality, adding depth through a play of light and shadow. The main facade material consists of red pigmented concrete. This red colour theme extends to other building elements, ensuring a uniform and cohesive appearance.
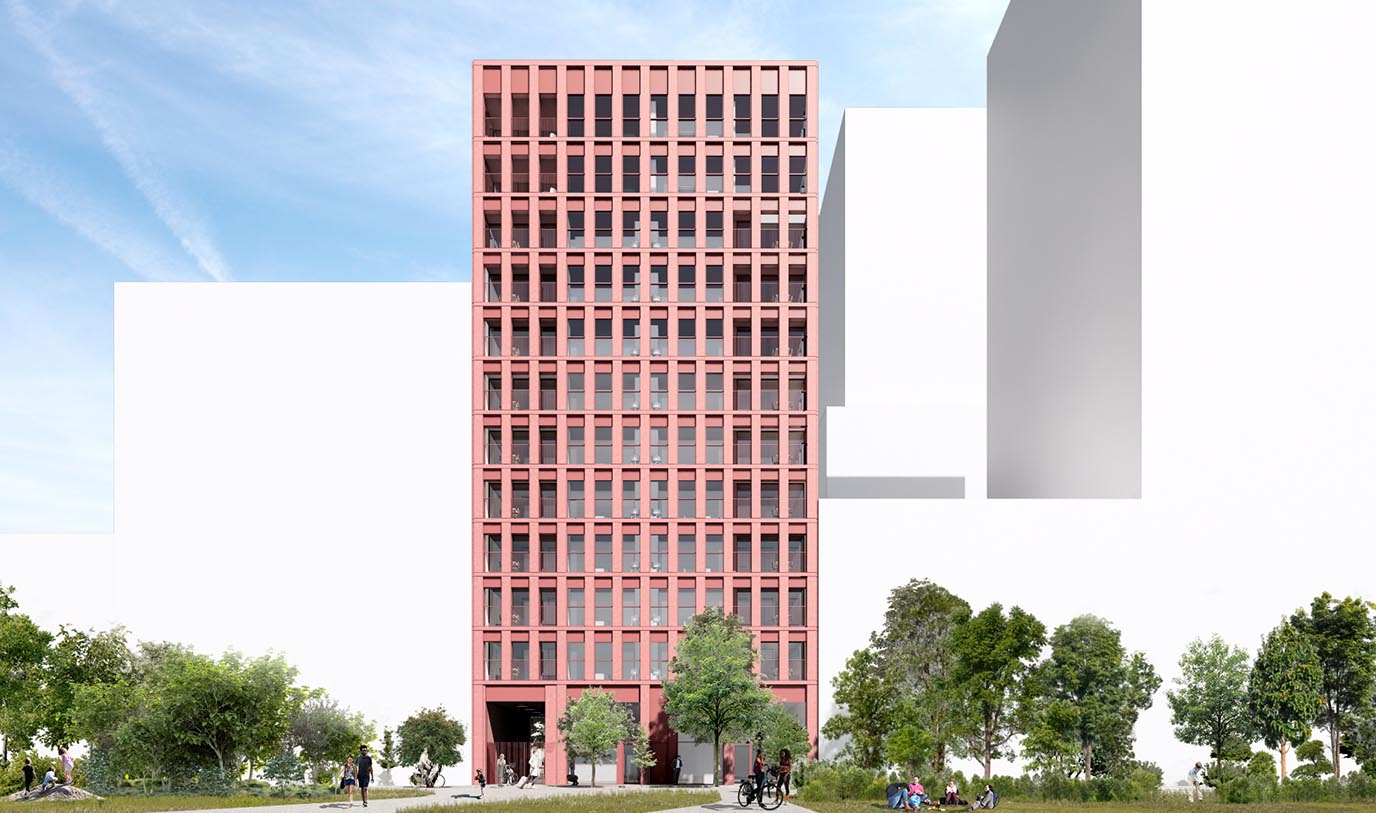
B07 -B08
Buildings B07 and B08, located in the South-West part of the development facing the ponds, are both 7-floor mid-rise buildings featuring residential programs. Their semi-identical volumes and facade designs create symmetrical interplay between them, enhanced by the reflection of the nearby water area. The facade design focuses on horizontal proportions with terraces inserted into the building mass, creating depth and shadow. A continuous motif is introduced through a horizontal concrete band connecting all terraces. The facade material consists of brick with solid terraces in pigmented concrete, matching the brick colour. B07 has a light red brick tone while B08 has a beige brick tone, creating a balanced contrast between them and complementing the colours of their neighbours. Windows and railings match the brick tone, ensuring a cohesive and subtly differentiated appearance.
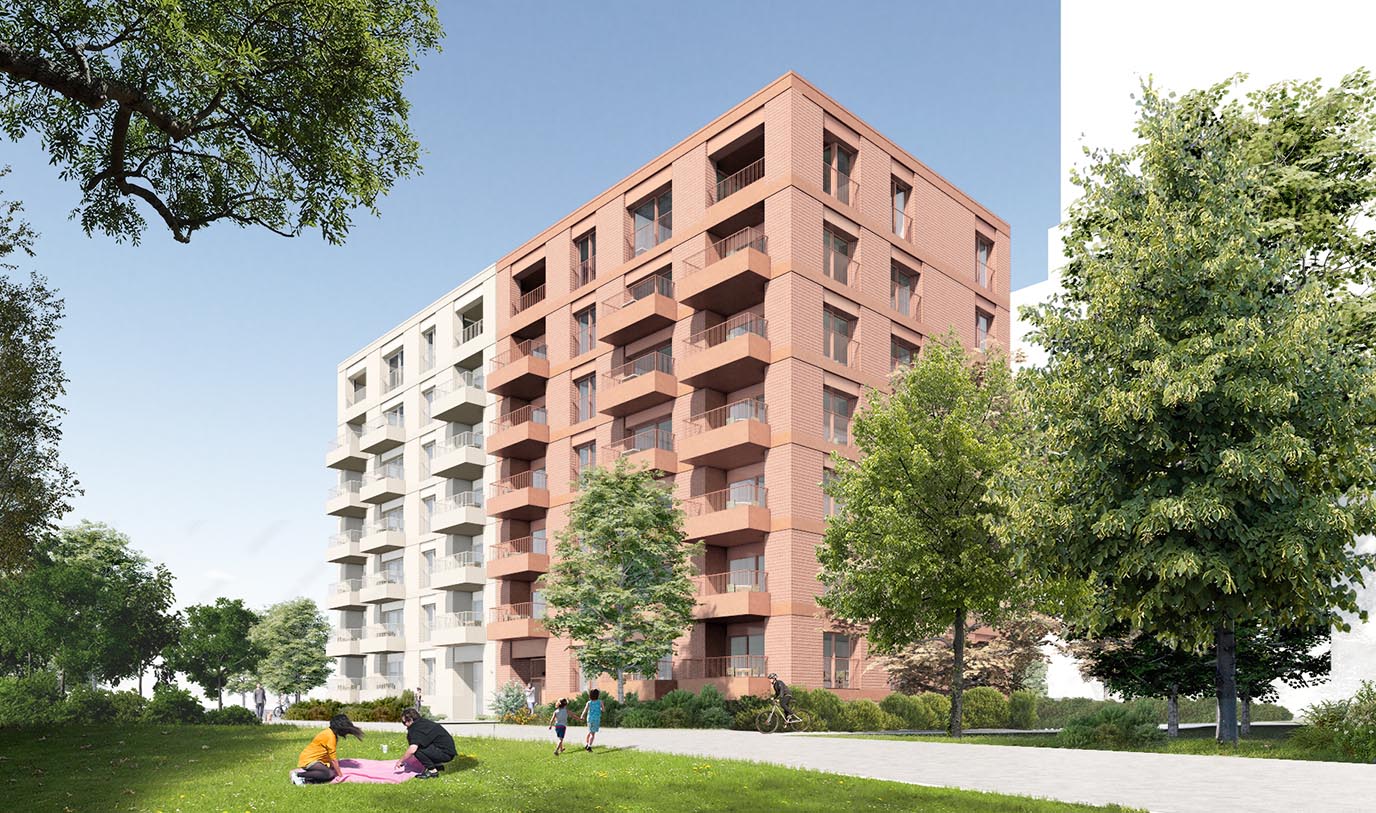
B10
Building B10, situated on the North-West side, is a low-rise building housing a residential program with 14 apartments, distributed across 4 floors. B10 is a small-scale building with a horizontal proportion, providing an interesting counterpoint to the verticality and size of its neighbours. The design provides continuity to the perimeter block, linking and creating a transition between B09 and B11. The building also includes a passage to the Courtyard and connecting to the entrance lobby of both B10 and B09, creating an interesting urban setting. B10 is a mass timber building cladded in a delicate dark skin, creating an impression of lightness and delicacy. Furthermore, the facade features a horizontal strip design that integrates the projecting terraces for an elegant and delicate look. Window frames, railings, and horizontal slab edges share a similar colour, ensuring a cohesive and harmonious overall appearance.
B13
Building B13 stands along the Dreve Anna Boch and is high-rise building with 13 floors. It plays a harmonizing role, bridging the height variations of its neighbour buildings. The facade, characterized by a regular grid of vertically proportioned wall elements and windows, offers a more human scale. The grid is complemented horizontally by a slab edge reveal that marks the rhythm of the floors as they ascend. The facade’s materiality features a light red brick for wall elements and pigmented concrete, subtly contrasting with a smooth finish. This choice extends to windows and railings, ensuring a cohesive yet subtly distinct appearance.
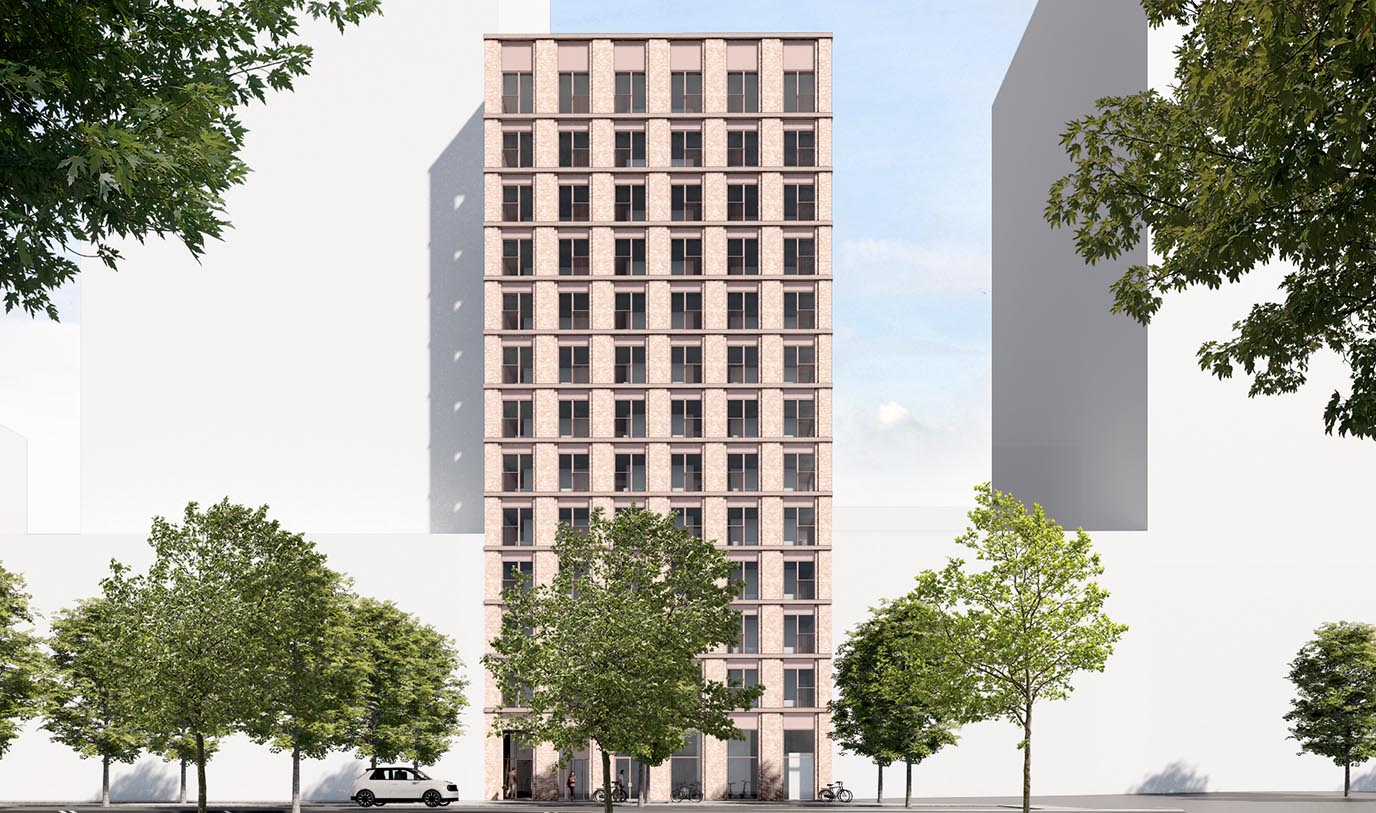
OUR PERSONAL TOUCH
If we were to highlight one aspect that we are particularly proud of, it would be the fact that we have designed five buildings that integrate the characteristics of the overarching masterplan and unique site attributes. Our design philosophy revolves around finding a balance between uniqueness and cohesion. Each of our buildings possesses a unique character while harmoniously coexisting with the architectural ensemble that enhances the broader urban landscape of Lake Side. We are especially proud of B10, our smallest timber building. Its design significantly contributes to the environmental profile of the entire development, ensuring an exceptional quality of life for future residents.
COLLABORATIONS
We’ve had a very productive and close collaboration with our client NEXTENSA, and the local architects Bureau Bouwtechniek. It’s been a real pleasure sharing the journey alongside the rest of the design architects, and the cherry on top has been getting to work with MVRDV’s well elaborated masterplan, which aligns with our shared dedication to environmentally conscious practices.
OUR TAKE ON LAKE SIDE
Lake Side serves as an example of the convergence of architectural diversity and sustainability principles within the heart of Brussels, ensuring an exciting future for the city. It is a highly ambitious masterplan, which will transform an important and historical part of Brussels into a vibrant neighbourhood, full of opportunities for both their residents and the rest of the citizens. The architecture of Lake Side is based in a mix of scales, users and building designs, which will bring life and diversity to this new district and create the perfect complement to Tour & Taxis, the Gare Maritime, the Park Lane residential development and the park.


